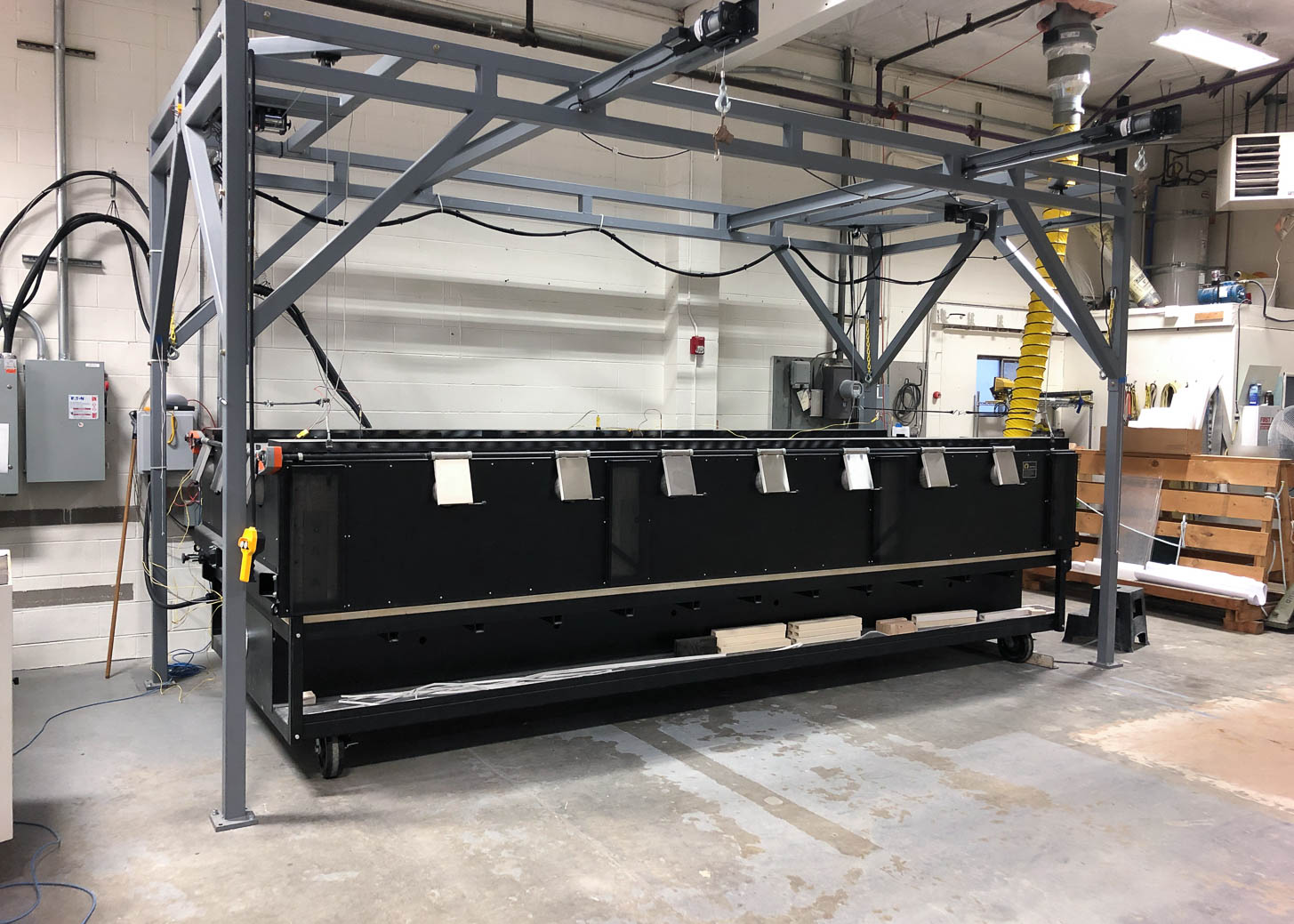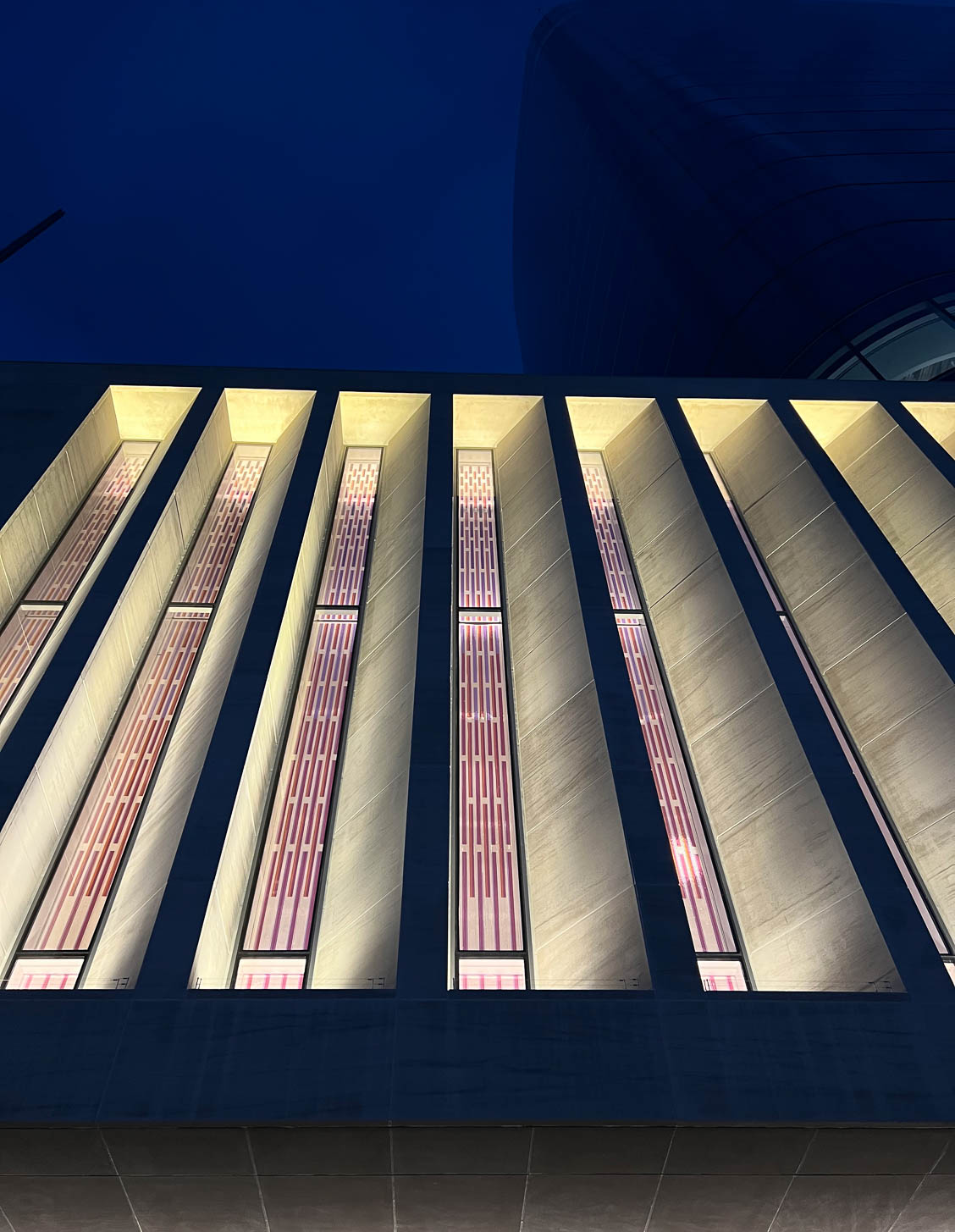





































































































































Polychromatic Resonance Windows
James Carpenter Design Associates (JCDA)
The Polychromatic Resonance Windows for a meetinghouse development at 95 State St in Salt Lake City, UT, were designed by James Carpenter Design Associates (JCDA). Fabricated by Bullseye Studio, each of the 29 windows is composed of three kilnformed panels, achieving a final size of approximately 19” wide and a towering 29’ high. A special feature of the windows is the custom texture layers laminated to the color layers that harvest otherworldly lensing effects—effects especially pronounced with changing perspectives and lighting conditions. The windows fill the interior spaces with rich chromatic resonances.
The site, a large communal space with incredibly broad functionality, now features these grand north and west-facing windows set within vertical, rhythmically patterned wall apertures. The 11 north-facing windows are composed of glass bars that ascend from blue-green to purple. The glass bars in the 18 west-facing windows flow upward from amber-red to purple. With their unifying multicolored design, the art glass windows infuse the space with novel blends of colored light. In addition, their handmade custom texture makes them visual, audial, and aesthetic buffers to the busy streets outside the space. Altogether, the windows’ magnificent size, dynamic effects, and flexible utility represent yet another triumph of innovative design for JCDA.
“Like many of our projects, this work is an exploration of volumetric presence of light that allows for a richer and more complex interplay of color than would be possible within a single plane of glass. You might think of this as expanding the boundary condition between interior and exterior space. Is the window really just about view or is it more about creating and revealing the differences between interior and exterior space? Shouldn’t the ‘window’ in fact be more dynamic and animated, imparting a richer understanding of place or our experience of place? These are questions we always ask ourselves and they are questions which have repeatedly brought us to investigating conceptually different approaches to working with glass – giving it an agency to speak for itself.” – James Carpenter
The 39,000-square-foot, four-story meetinghouse is at the base of the adjacent newly constructed office tower at 95 State and has a separate address from the office tower. The tower and meetinghouse were developed by City Creek Reserve. Okland Construction was the general contractor.